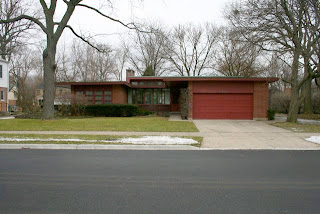The Things
by Donald Hall January 4, 2010
When I walk in my house I see pictures,
bought long ago, framed and hanging
—de Kooning, Arp, Laurencin, Henry Moore—
that I’ve cherished and stared at for years,
yet my eyes keep returning to the masters
of the trivial: a white stone perfectly round,
tiny lead models of baseball players, a cowbell,
a broken great-grandmother’s rocker,
a dead dog’s toy—valueless, unforgettable
detritus that my children will throw away
as I did my mother’s souvenirs of trips
with my dead father, Kodaks of kittens,
and bundles of cards from her mother Kate.
bought long ago, framed and hanging
—de Kooning, Arp, Laurencin, Henry Moore—
that I’ve cherished and stared at for years,
yet my eyes keep returning to the masters
of the trivial: a white stone perfectly round,
tiny lead models of baseball players, a cowbell,
a broken great-grandmother’s rocker,
a dead dog’s toy—valueless, unforgettable
detritus that my children will throw away
as I did my mother’s souvenirs of trips
with my dead father, Kodaks of kittens,
and bundles of cards from her mother Kate.
---------------------------
Reed read this poem in the New Yorker and sent it to me. I spent part of this morning preparing the studio for the arrival of Bill Hasbrouck, who will appraise Gutnayer's papers and things before they go on to their new homes. I found a stash of family photos from Poland that I had not seen before, and pieced together Gutnayer's father, mother, brothers. In a desk drawer we found a beautiful series of albums of Alice Gutnayer's father and family: he was a musician who worked with regional orchestras in Europe, and after emigrating here, in the Midwest. Her loving albums of his life and career are quite rich: there appear to be photos of their trip across the Atlantic, and photos of interesting musicians and artists in Europe that I wish I could identify. As I look at these photos and think about what the 30s and 40s were like for Jews in Europe, I am amazed at their persistent creativity. How vastly different our cultural landscape would be if they had not found haven in America and settled here.
















































