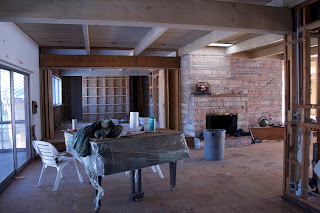So we are going ahead with an application for a certificate of rehabilitation from the state. Property taxes are pretty steep here, and once the valuation on the house goes up we could be looking at significant savings over the next ten years if we freeze at the lowest valuation (next year). Also, I am interested and curious to have a conversation with the state architects about our project, and to determine how the changes we are making to the house do or do not fall in line with expectations for historical preservation. Our house is just a baby in historical preservation terms and modern and traditional architecture diverge in many ways. Here are the guidelines:
Illinois Standards for Rehabilitation
1. A property shall be used for its historic purpose or be placed in a new use that requires minimal change to the defining characteristics of the building and its site and environment.
Good on this one. It's a house, we are using it as a house.
2. The historic character of a property shall be retained and preserved. The removal of historic materials or alteration of features and spaces that characterize a property shall be avoided.
We are removing elements and altering spaces, and this gave me pause. So far, however, conversations about this with the state are relatively positive. It seems preserving a certain proportion of critical elements in public spaces and the house overall is key.
3. Each property shall be recognized as a physical record of its time, place, and use. Changes that create a false sense of historical development, such as adding conjectural features or architectural elements from other buildings, shall not be undertaken.
I love the purity of this one. Absolutely.
4. Most properties change over time; those changes that have acquired historic significance in their own right shall be retained and preserved.
This is the one I have been thinking about the most. We are the first ones to alter this house after the original owner and builder. If we think 200 years down the line, our architects are the ones who are making changes that will acquire that layer of historical significance. How many Villa Savoye-inspired rocket ranches on pilotis are there in Illinois, anyway? The changes they are making, particularly lining up the structural grid (more on this in the next post) are important. I feel we are making the house more true to its bones.
5. Distinctive features, finishes, and construction techniques or examples of craftsmanship that characterize a property shall be preserved.
Note that it does not state explicitly that they need to remain in place. We have removed the paneling and light fixtures to re-wire and re-insulate. Virtually all the material in good condition will be re-used and much will go back in the same place it came from: sustainability, design and budget practicality all align here. However, some materials have been removed, and some material will be installed in new locations.
6. Deteriorated historic features shall be repaired rather than replaced. Where the severity of deterioration requires replacement of a distinctive feature, the new feature shall match the old in design, color, texture, and other visual qualities and, where possible, materials. Replacement of missing features shall be substantiated by documentary, physical, or pictorial evidence.
Luckily we do have pictorial and drawing evidence for the few removed elements (from our time and the Gutnayer's time), so one could return the house to an earlier state if desired.
7. Chemical or physical treatments, such as sandblasting, that cause damage to historic materials shall not be used. The surface cleaning of structures, if appropriate, shall be undertaken using the gentlest means possible.
Yup.
8. Significant archaeological resources affected by a project shall be protected and preserved. If such resources must be disturbed, mitigation measures shall be undertaken.
I wonder if the vintage Sunfish that is still on the side of the house qualifies as an archeological resource.
Sunfish, anyone?
9. New additions, exterior alterations, or related new construction shall not destroy historic materials that characterize the property. The new work shall be differentiated from the old and shall be compatible with the massing, size, scale, and architectural features to protect the historic integrity of the property and its environment.
I appreciate this idea. So architectural and modern in its essence—what is new should be new—related, compatible, but having its own distinct design.
10.New additions and adjacent or related new construction shall be undertaken in such a manner that if removed in the future, the essential form and integrity of the historic property and its environment would be unimpaired.
Nice and logical. Touch lightly and make future restoration easier to do. Our additions touch lightly in this way.
We still aren't sure if we will get it: we won't know for a few months and the state has asked for more drawings. At this point it is difficult to predict what will happen with taxation rates and property values, so figuring out cost/benefit is a bit...speculative. We maintain the attitude that we will continue to do what is best for the house, preserving as much of its character and material as we can while shoring it up and making it ours.
























