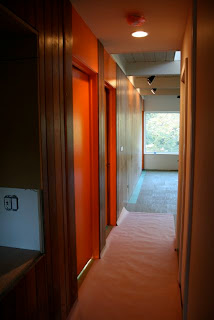It has been a month again between blog posts, and I cannot believe it. Time is flying, school is in session, work has begun again for me, and I have a few shows I have been busy with. The house is rolling along and we will be moving in at the end of October. Cabinets, finishes and all are underway. Flooring comes soon.
 |
| fireplace wall, Sept. 24, 2010 | | | | |
|
|
|
|
This is the fireplace, with the new ceiling color (elmira white, benjamin moore) and the wall color (white dove, benjamin moore). The fireplace has new benches running along each side, which cover up some unsightly plumbing and give us some wonderful seating. The floor has a new layer of subfloor on it, getting ready for the cork floor, which goes on soon.
 |
| sunroom, Sept 24 |
This image shows the beginning of the mahogany wall. This wall reuses wood paneling from the original
construction. This hardwood material surrounded the kitchen. Our carpenters took it down many months ago and stored it for reuse. The wall runs the length of the house:
 |
| master bath sink along corridor, Sept 24 |
past three bedrooms (which will have orange doors: next post!), past the bathrooms and the new master bath, which is built right into the wall.
 |
| master sink area storage drawers, faced with reclaimed paneling |
|
 |
| master bedroom, south wall |
 |
| master bedroom, shelf detail, south wall |
and then it continues right on into the bedroom. There was just enough to do this wall where the bed goes. We have two other woods we salvaged that we may hold off on using. This was by far the best material of the bunch.
 |
| kitchen Sept 24, looking east |
This is our ikea kitchen, complete with brilliant ikea hack. The paneling on the ceiling is large panels that normally front a cabinet or are the side on an exterior face. The kitchen has a lower ceiling than the rest of the house as described in an earlier post. Strecket handles, brown cabinet faces. We are splurging on some caesarstone countertops. We were going to go budget with laminate but just couldn't find a surface pattern we liked. The stone will be the same in the kitchen and bath.
 |
| built in refrigerator installation |
Anton is the ikea mastermind in the group. So many tiny details, all worked out beautifully.
 |
| kitchen, west side, old maid's room |
These cabinets are maybe the only Ikea giveaway in this kitchen. We were going to do dark grey cabinet faces here, but Ikea has changed their smoky grey to an almost black foil. So we went with translucent glass, which I think is going to look great when it is packed full of colors and boxes. We'll see!
 |
| dining room, Sept 24 |
|
|
Dig that natural light, in all its violet-y wonder. The skylights have been shedding their yellowing ancient skins and getting new interior cladding, and light is just pouring in in buckets. This room is fairly dark, but that art wall will get a lot of help from the skylight.
And now for the outside...
 |
| european hornbeam going in: new back hedge |
 |
| our landscape architect drawing the lawn |
We decided to go deeper into debt and do the planning and a chunk of the landscaping on the site. The Gutnayers mowed the lawn and kept the weeds at bay, but otherwise there wasn't much landscaping done on the site. With a lot of mature trees, there has been a ton of pruning, removal and cleanup to do this year. See an early
post about the hollow cottonwood!
We hired
Mariani Landscape to do the design and installation of the garden front and back, and love what they have come up with. I hope, ahem, to be able to maintain it, but it is a lot more yard than I have ever tackled before, and this is without my neighbor taking care of me and mowing our grass when it got too tall.
First chunk of work: new hedge at the back edge of the property, replacing some invasive species that were planted right underneath the powerlines, so they were regularly pruned by ComEd to about 10 feet. We planted
European Hornbeams just in front of the powerlines so they can grow as tall as they can, which will be, well, tall. The soil is pretty remarkable on this part of the Lake, so we don't have to do much amending. The hornbeams pretty much blew our phase 1 budget. We are putting down sod for the rear lawn and then mulching the whole site. No plants this fall. It will all be covered in snow soon anyway!
More soon: paint colors, original lighting re-install, and other crazy progress.


















































